|
Evacuation plans should contain symbols showing the placement of fire extinguishers, fire hydrants, telephones, places where fire automatic systems are turned on, etc.
An example of the graphical part.
Building plans are drawn, which should not be cluttered with secondary details;
- solid green arrows show the main recommended evacuation routes;
- dotted arrows indicate alternate (second) escape routes.
Photoluminescent evacuation plans not only regulate the procedure for people to act in case of fire and accident, but also make it possible to navigate and find a way out of the premises, as well as fire-fighting equipment in complete darkness (GOST R 12.2.143-2002. "SSBT. Photoluminescent evacuation systems").
Text part
Performed in the form of a table (item no., list and order of actions, performer).
It can also be issued in the form of instructions or reminders about actions in case of fire.
The following points should be reflected in the text part:
Organization of a fire warning system (who makes the decision on the need for evacuation, methods of notification and the contingent of those notified);
. the number of personnel involved in evacuation (the order of their collection, the place of collection, the time of collection);
. final destinations (the order of placement of evacuees according to the lists, assistance to them medical care);
. for medical institutions: the procedure for evacuating seriously ill patients, the possibility of using specially equipped elevators for this purpose, the location of stretchers, gurneys for transporting patients;
. ways to notify about the occurrence emergency(fire, accident, etc.)
. evacuation routes, traffic order during evacuation, responsibilities of employees involved in the evacuation, including the opening of all emergency exits;
. responsibilities and actions of people, including the procedure for calling fire or emergency rescue units, emergency medical assistance, etc.;
. checking the premises for absence of people after evacuation;
. procedure for emergency shutdown of equipment, mechanisms, power outage, etc.;
. the procedure for manual (backup) activation of fire and emergency automatic systems (installations).
. Checking the response of fire automatic systems. Actions in case of failure of automation systems.
. Fire extinguishing measures.
. Procedure for evacuation of property.
Performers should be appointed based on the capabilities of people. When developing an evacuation plan, timing should be carried out. Duplication must be provided.
Under the table there must be signatures of the persons who drew up the evacuation plan and signatures of employees familiar with it.
The text part of evacuation plans must contain instructions on actions in emergency situations (in case of fire, accident, etc.), supplemented for clarity with safety signs and symbols in accordance with listings e) and f).
Examples of personnel actions in case of a fire in a hospital
To ensure fire safety of a real object, a detailed list of actions is developed.
Action
|
Order and sequence of actions
|
Executor
|
|
Fire Report
|
The fire is reported to the head doctor of the hospital by telephone, and to the doctor on duty at night.
|
Charge nurse
|
|
The alert text is transmitted using the public address system.
|
Chief or duty doctor
|
|
|
Call "01" to report a fire to the fire department.
|
Chief or duty doctor
|
|
|
Evacuation of people
|
The doors of the wards are opened, the walking patients are directed to the evacuation stairs, the seriously ill are carried out on stretchers and wheelchairs to safe rooms.
|
Nurses, orderlies, doctors, security officers
|
|
Organization of a patient accommodation point
|
All those evacuated from the floor or from the building are counted and compared with the name lists available in the wards. Patients are housed in hallways and treatment rooms below the floor or adjacent hospital building.
|
Nurses not evacuating patients
|
|
Extinguishing a fire
|
Burning objects and building structures are extinguished with fire extinguishers and water from fire hydrants. Special attention pay attention to the elimination of newly emerging fires and to possible places where the fire may spread to adjacent rooms.
|
Members of the DPD, orderlies not involved in evacuating patients
|
|
Fire Department Meeting
|
Arriving fire departments are met at the entrance to the territory (at a burning building), report the situation on the fire, and indicate the places of access to water sources.
|
Chief or duty doctor, security service representative
|
Individual evacuation plan
A variation of the general evacuation plan is an individual evacuation plan, the development of which is required in hotels and hostels.
An individual evacuation plan shows escape routes for people and also informs visitors about the necessary actions in the event of a fire.
Comprises:
- graphic part;
- text part (visitor actions in the room and outside the room);
- reminders about fire safety measures.
The grafical part
The graphic part is drawn up in the same way as for a general evacuation plan, but evacuation routes are drawn for a specific number or room.
Solid green arrows show the main recommended escape routes; dotted arrows indicate alternate (second) escape routes.
The evacuation plan should contain symbols showing the placement of fire extinguishers, fire hydrants, telephones, places where fire automatic systems are turned on, etc.
An example of the implementation of the graphic part of an individual plan.

Text part
Text part individual plan evacuation contains a list of actions for visitors in case of fire and a short reminder on fire safety measures. An example of the text part of an individual evacuation plan is given in the following memo:
===============================================
A reminder about fire safety rules in a hotel
Dear guests!
Please follow fire safety rules
.
Do not use electric heating devices (coffee pots, irons, boilers) in your room.
When leaving your room, do not forget to turn off the TV, radio, air conditioning, and lighting lamps.
We remind you that it is dangerous to cover switched-on floor lamps and table lamps with objects made of flammable material.
We hope that you will not smoke while lying in bed and leave unextinguished cigarettes. Is it dangerous.
Smoking is not allowed in the elevator cabin.
Please do not throw cigarettes in wastepaper baskets, but use an ashtray for this.
It is unacceptable to bring or store flammable substances and materials in the room.
We wish you a good holiday.
If you arrive at the hotel for the first time, try to remember well the location of the exits and stairs.
In case of fire in your room:
1. Immediately report the incident to the fire department by calling "01".
If it is not possible to eliminate the source of fire on your own, leave the room and close the door without locking it.
2. Be sure to report the fire to the floor duty officer or another administration representative.
3. Leave the danger zone and act as directed by the administration or fire department.
In case of fire outside your room:
1. Immediately report the incident to the fire department by calling "01".
2. Leave your room after closing the windows and doors and exit the building.
3. If the corridors and staircases are heavily smoky and you cannot leave the room, stay in your room with the windows wide open.
A closed and well-sealed door can protect you from dangerous temperatures for a long time.
To prevent smoke inhalation, cover cracks and vents with water-soaked towels and bedding.
4. Try to inform the administration about your location by phone.
5. When firefighters arrive at the scene of the incident, go to the window and give a sign for assistance.
You can wait out the fire on the balcony or loggia, but you must close the balcony door behind you.
Administration
===================================================
Frequency of working out the evacuation plan
Without practical testing, the evacuation plan remains an unnecessary, formally drawn up document that is unfamiliar to employees.
According to the fire safety rules in the Russian Federation (clause 16), at facilities with large numbers of people (50 or more people), practical training to practice evacuation plans must be carried out at least once every six months.
According to the fire safety rules for the city of Moscow (clause 3.6), practical testing of instructions and evacuation plans should be carried out:
- in buildings and structures (except residential buildings) - at least once every six months;
- at facilities with large numbers of people (50 people or more) - at least once a quarter;
- in schools and nurseries preschool institutions- at least once a month.
Evacuation plan log
The exercise must be recorded in the evacuation plan log. The log records: the date of the exercise, introductory information (for example, activation of fire automatic systems or detection of a fire (signs of fire) by an employee), the total evacuation time, timing of individual evacuation episodes, as well as identified shortcomings and positive examples of people’s actions in case of fire. Based on parsing training evacuation, measures are being taken to improve the fire safety level of the building.
Evacuation plans should be drawn up taking into account the characteristics of people's behavior in case of fire, the space-planning solutions of the building (size and type of communication routes, etc.), the reliability of evacuation routes (for example, in a building among several staircases, some are more reliable because they are constantly operated, always open, have smoke protection). It is also necessary to take into account the capacity of the formed human flows, the existing operating mode of the building, active and passive fire safety systems.
When drawing up an evacuation plan, it is recommended to rely on calculations of the dynamics of fire hazards and the parameters of people’s movement.
Checking the optimality of the evacuation plan
The current practice of drawing up evacuation plans involves insufficiently justified mapping of people's routes during evacuation.
GOST 12.1.004-91* "Fire safety. General requirements"and SNiP 21-01-97* require the organization of unhindered movement (movement without the formation of high traumatic densities) of people in the event of an emergency. Crowds of people with maximum density (9 people/m2 or more) arise in the event of insufficient bandwidth sections of the path. Test calculations help identify such problem areas and redistribute human flows along safer evacuation routes and create more optimal evacuation routes.
Evacuation plan for a store in a shopping center.
Evacuation plan for an office in an office center.
In shops, pavilions, cafes, offices located in shopping or office centers, in most cases you can see evacuation plans such as in this figure. Formally, the law has been observed and the inspector has nothing to complain about. But who needs such an evacuation plan? There is only one door leading out of the room and there is nowhere to go except through it.

In such cases, it is advisable to proceed as follows: - draw the premises in the context of the floor. Evacuation routes should not be cut off at doors leading to corridors and other common areas, but should be extended to exits to the street or, if you are on the upper floors, to stairwells. It is advisable to indicate on the evacuation plan not only the main (nearest) evacuation route, but also an alternate route. This document can be called an evacuation plan. Yes, and manual fire call points, which serve as a means of notifying about a fire, are usually located near the exits from the floor.
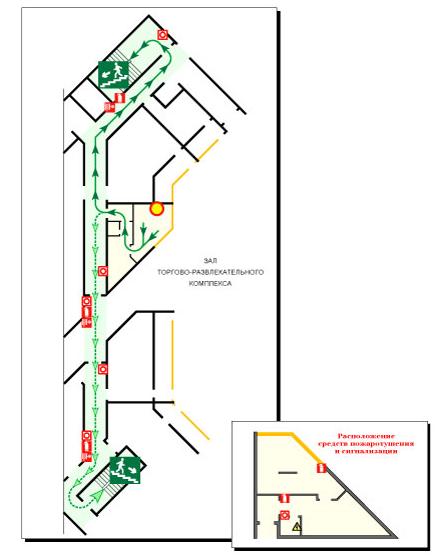
Floor evacuation plan for an office center.
If an organization occupies one or more floors in a building, then when preparing an evacuation plan, try to coordinate the planned evacuation routes with the company managing this building. After all, your evacuation plan is an integral part of the overall building evacuation plan.

Otherwise, a situation may arise, illustrated in the figure below, when most of the people in the building try to leave it through one exit.
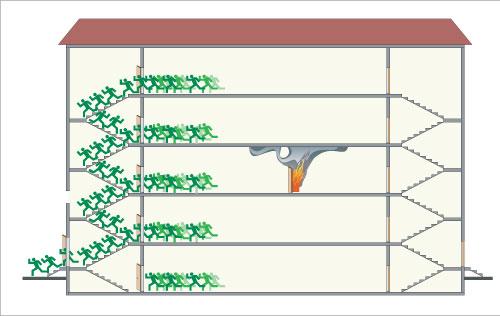
Evacuation plan for the office (general, local, for visitors).
The following shows the process of working on an evacuation plan for an office. The customer's assignment is as follows:
- drawing up an evacuation plan for the floor as a whole;
- preparation of evacuation plans for logical zones;
- preparation of evacuation plans for public areas (corridors).
The first step is to develop a floor evacuation plan. You see it in the presented figure. This plan is approved by the head of the organization and serves as the basis for drawing up local (zonal) evacuation plans.

The next step is to draw up local evacuation plans. These evacuation plans must be placed each in its own area. Evacuation routes for each local plan are indicated only from this zone, which makes the evacuation plan more visual.
Below are drawings of evacuation plans for several areas.
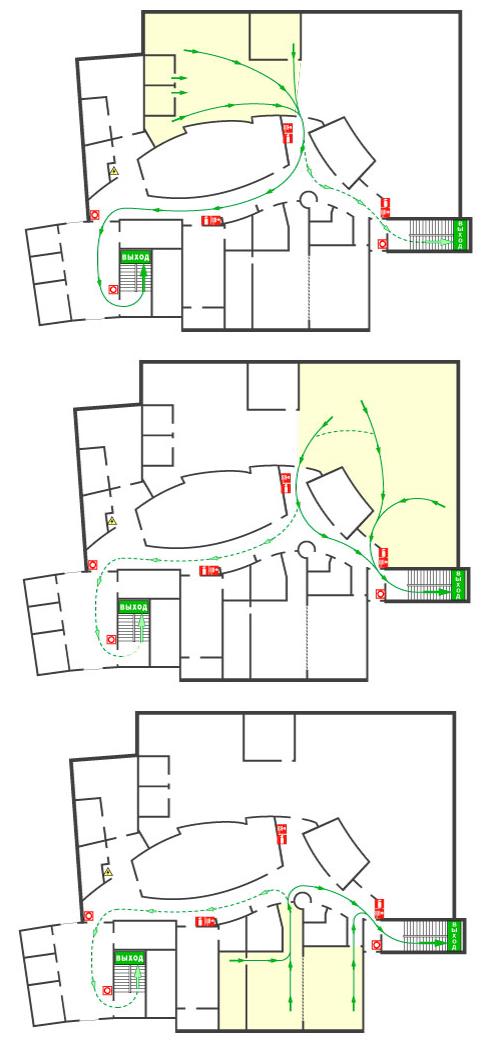
Finally, two evacuation plans are drawn up for public areas. These plans indicate their locations and indicate the main and alternate evacuation routes from these places.
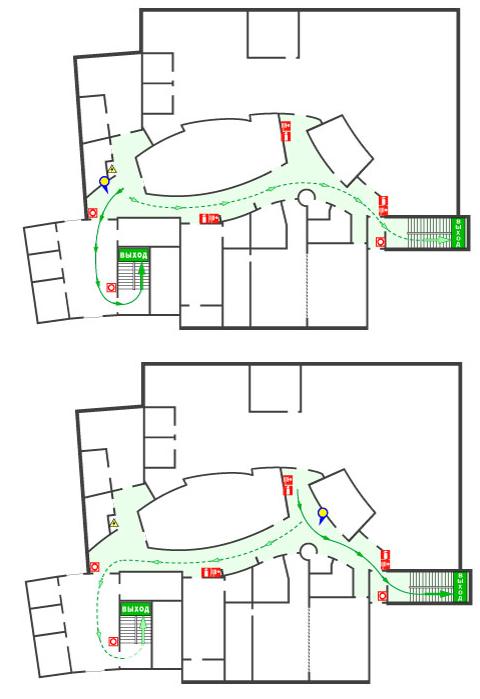
An example of using GOST R 12.2.143-2002 when drawing up an evacuation plan
First, let's give an example of an incorrectly drawn up evacuation plan.

1. Replace the “EXIT” signs on the evacuation plan, except for the main entrance, with “EMERGENCY EXIT” signs, because GOST R 12.2.143-2002 states: “Evacuation exits can be both main, constantly functioning for the entry and exit of people in a normal (normal) situation, and spare ones, used in emergency situations.” All exits, except the central one, are usually closed at the site during the day.
2. Mark on the evacuation plan the paths leading to emergency exits as emergency escape routes.
GOST R 12.2.143-2002 states: “Evacuation routes leading to emergency exits should be marked with a green dashed line indicating the direction of movement.”
1. Remove selection green common areas - corridors, staircases.
GOST R 12.2.143-2002 says:
6.7.8 The background of the evacuation plan should be:
yellowish-white or white - for photoluminescent materials;
white - for non-luminous materials
2. All inscriptions must be made in a font of at least 5 mm, and be black.
3. Replace the arrows on the evacuation routes with the sign recommended in clause 6.5 of GOST R 12.2.143-2002 - “Evacuation safety sign E 01 “Exit here”, supplemented by the sign E 02 “Guiding arrow” according to GOST R 12.4.026 (Appendix I ), it is recommended to use it as a combined sign with the semantic meaning “Direction of movement to the emergency exit.”
4. Remove radius roundings of evacuation routes at their intersections according to the example of the implementation of evacuation plans in “Appendix B” of GOST R 12.2.143-2002.
5. Place “Manual fire call point” icons in their immediate locations, without using callouts.
After elimination the mentioned shortcomings The evacuation plan takes the following form:
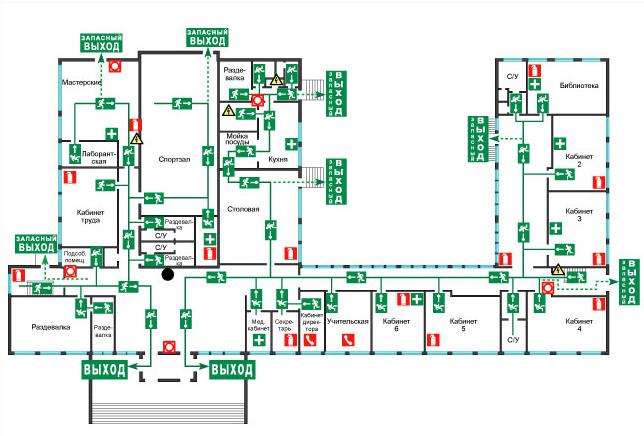
According to the clarification of the Russian Ministry of Emergency Situations, plans for evacuation of people in case of fire are currently not subject to coordination with state fire supervision authorities. Developed evacuation plans are approved by the head of the institution: his position, surname, initials, and date of approval are indicated in the upper right corner of the plan.
The plan is posted in prominent places inside the building on the walls at a height of 1.8 m (at the main evacuation and floor exits, in the lobby, foyer, hall) so that it is clearly visible. His perception should not be interfered with by the color of the surrounding background, foreign objects or contrast in artificial or natural light.
In addition to evacuation plans, safety signs are placed in the building (designation and indication of the location of fire protection equipment and their elements; designation of the direction of movement during evacuation, as well as prohibiting, warning, prescriptive and other signs). Fire safety rules establish fire safety conditions and apply to all enterprises except nuclear power plants. General provisions.
Fire safety is ensured by carrying out organizational and technical measures aimed at preventing fires, reducing negative environmental consequences, creating conditions for quickly calling fire departments and successfully extinguishing fires.
Organizational events.
Each energy enterprise must develop facility-wide instructions on fire safety conditions .
Responsibility for fire safety separate workshops, etc. applies to managers or officers who perform their duties. Fire safety instructions must be reviewed periodically, at least once every three years.
Basic conditions for organizing personnel training.
Types of training:
- fire safety briefings: introductory, primary, repeated, unscheduled, targeted;
- special training on fire-technical minimum;
- fire drills.
Basic conditions of fire safety.
All structures and buildings of the enterprise must be provided with free access. Along the evacuation route, working and emergency lighting must be in good condition, and exit signs must be installed. Smoking is permitted in specially designated areas with bins and water containers. Safety signs must be posted in these areas. Doors in all rooms must open towards the emergency exit. Obstructions, thresholds, closed doors etc., they must also be constantly illuminated. There must be at least one emergency exit for every 50 people in the building.
Primary fire extinguishing agents.
- Fire extinguisher;
- Box with sand;
- Barrel of water;
- A blanket made of non-flammable heat-insulating material;
- Fire bucket;
- Shovel;
- Firefighting tool (crowbar, axe, etc.)
To determine the location of primary fire extinguishing equipment, signs should be installed in visible places at a height of 2-2.5 m both indoors and outdoors.
Fire shields must be painted red and have a list of all fire extinguishing agents.
Fire extinguishers should be installed in easily accessible and visible places (in corridors, near entrances, exits), as well as in fire-hazardous places. At the same time, it is necessary to ensure their protection from direct sun rays and the effects of heating devices. Portable fire extinguishers must be installed on a vertical structure at a height of no more than 1.5 m and at a distance from the doors sufficient for them to open completely; in fire cabinets, next to fire hydrants, etc. Fire extinguishers must have inventory numbers, seals on the start handles, tags and markings on the body, red color.
Procedure in case of fire.
- Independently or with the help of on-duty personnel, check (if available) that the automatic fire extinguishing system is turned on.
- Provide a safe environment for personnel and fire departments when extinguishing fires. In case of threat to people's lives, immediately organize rescue (evacuation).
- Carry out possible operations on technological installations (voltage relief, etc.).
- Proceed to extinguish the fire using the forces and means of the energy facility.
- Assign a worker who knows the location of access roads and reservoirs well to meet with fire departments.
- If necessary, use means to cool metal structures with water.
Fire drills.
Purpose fire drills workers must be trained quickly and correct actions in conditions of a real fire, aimed at extinguishing it and evacuating people, as well as interaction with personnel of fire brigades.
Operations, operations and production personnel must undergo scheduled fire training. At enterprises with no more than 3 employees per shift, it is allowed to conduct individual fire training at the workplace to extinguish fires using fire extinguishing agents. If the majority of participants in group fire training receive unsatisfactory grades, then the training on this topic should be repeated:
-for workshop training – no later than 10 days;
-for object training – no later than 2 weeks;
- when training together - no later than a month.
Individual participants in the planned training who received unsatisfactory grades for their actions are given repeated individual training. Employees who receive an unsatisfactory assessment during scheduled or repeated individual training must undergo an extraordinary fire safety knowledge test.
Trainings are held 2 times a year.
During preventive measures, EMERCOM employees conduct inspections of socially significant objects, practical training on evacuating people, and briefings. When conducting evacuation training, the actions of personnel in the event of emergency situations, the timeliness of calling the fire department, and the use of all evacuation exits available in the institution are practiced.
If you want fire evacuation training at your facility to be properly organized, use the following information?!
This is one of the most important safety measures, which is aimed at helping employees (visitors) practice organizing the evacuation of people and material assets in the event of a fire or other emergency.
Fire evacuation training
in organizations it is carried out, as a rule, once every six months. Any manager must foresee this aspect and take measures to organize training in a timely and competent manner.
Evacuation training is carried out in educational and cultural institutions, facilities with large numbers of people, healthcare and trade institutions, institutions with overnight stays, etc. At facilities where people are present both during the day and at night, training should be carried out both during the day and at night.
Fire evacuation training - features of implementation
While the employee is applying for a job, he is subject to fire safety training. In this briefing, he must familiarize himself, among other things, with the procedure for evacuation in case of fire, as well as the rules for using primary fire extinguishing agents.
In this regard, evacuation training, as a rule, should be organized as a comprehensive one, consisting of subsections, i.e. directly the evacuation of people and material assets, as well as extinguishing a simulated fire.
Some features of fire evacuation training
As a rule, when conducting fire evacuation training, it is necessary to simulate a variety of situations. This refers to various places where a conditional fire may occur, as well as the inaccessibility of one or another emergency exit due to a fire.
This condition allows each employee or visitor to remember (or find out again) all the main and emergency emergency exits from the building and premises. It is very important that the training once again emphasizes to the management of an enterprise or organization the importance of maintaining evacuation routes in satisfactory condition.
Sometimes, depending on the type of building, there are some fire warning conventions. For example, a voice warning system in kindergartens, hospitals, homes for the elderly and disabled, psychiatric hospitals, only employees of the institution are notified.
On a note:
Keep in mind that the text of the voice alert should under no circumstances cause people to panic. For these purposes, calm, extremely precise and understandable language should be used, saying only that now you just need to leave the building. There should be no mention of a fire or other emergency.
Fire evacuation training objectives:
1. Check the readiness of workers for testing Denia evacuation measures in case of fire, P It is also necessary to check their ability to use primary fire extinguishing agents for their intended purpose.
2. Train in providing first aid to victims in the event of a fire.
3. Train workers to use personal protective equipment (respirators, gas masks, protective suits).
4. Check the ability of workers to correctly and promptly organize a call to the fire department in the event of smoke.
5. Train workers on the rules for meeting the first fire trucks arriving at the fire site.
6. Check the personnel’s general knowledge of fire safety requirements.
7. Check employees’ knowledge of the locations of primary fire extinguishing equipment, fire hydrants, internal fire extinguishing systems of buildings, etc.
8. Check management skills and abilities calf fire evacuation training V organizing their actions as intended before the arrival of the first fire brigades.
9. Check the ability of the organization’s employees to collect at a pre-specified location outside the building (collection point).
10. Train workers on the rules of interaction with the fire department, gas service and medical personnel.
To notify people about a fire or emergency, a special sound notification button is provided. It is installed in the organization at the time when a special company installs a fire alarm system and (or) a fire extinguishing system. This aspect is very important when it comes to fire evacuation training.
Fire evacuation training etc is carried out at a frequency determined directly by the head of the organization (but at least once every six months). This may be an approved training schedule, which should indicate the month of the training and the category of personnel with whom the training is planned.
Before the start of fire evacuation training, an organization order is issued signed by the head of the facility. The training leader develops a plan for preparing and conducting the training.
Before the start of the training, persons are appointed who must monitor compliance with occupational health and safety requirements. As a rule, the person responsible for fire safety at the enterprise is appointed as the training leader.
All participants in fire evacuation training must wear some form of identification during the training. These can be sleeve tapes of white, red and yellow colors. In turn, the source of fire and the smoke zone are indicated by a red flag.
For greater clarity of a simulated fire, simulation tools can be used. For example, these could be special lights to simulate a fire.
Note!
The use of imitation means that may pose a threat to the life and health of people, as well as material assets Absolutely forbidden!
At the end of fire evacuation training in mandatory the results are summed up (training analysis). Summing up the results of the training, the manager gives an assessment to each employee who took part. All the pros and cons, distinctive aspects, as well as typical mistakes are noted.
If the evacuation training leader indicates that the training objectives have not been achieved, then this event should be repeated with the elimination of all violations and incorrect actions. All results of evacuation training are recorded in a special logbook.
Fire evacuation training is impossible without a fire evacuation plan. This document indicates all evacuation routes, fire protection equipment, placement of telephones, first aid kits, etc.
The training leader gives the command to conduct an evacuation drill. After this, we can assume that the training has begun and that the overall outcome and final results of the training will depend on each employee at the enterprise.
Always remember!
You are organizing and conducting evacuation training not for inspecting fire inspectors. You conduct this primarily for yourself, namely to ensure the safety of people in your organization!
Remember that automatic fire alarm (fire extinguishing) systems must be in good condition. These systems, of course, are periodically checked and maintained. They play an important role in the evacuation of people in case of fire.
Outside the building (premises) gathering places for evacuated personnel must be established. At the end of the fire evacuation training, this is where all the organization’s personnel will gather. Here it will be possible to check the availability of all personnel of the organization using pre-prepared lists.
If you notice an error, select a piece of text and press Ctrl+Enter
|
















